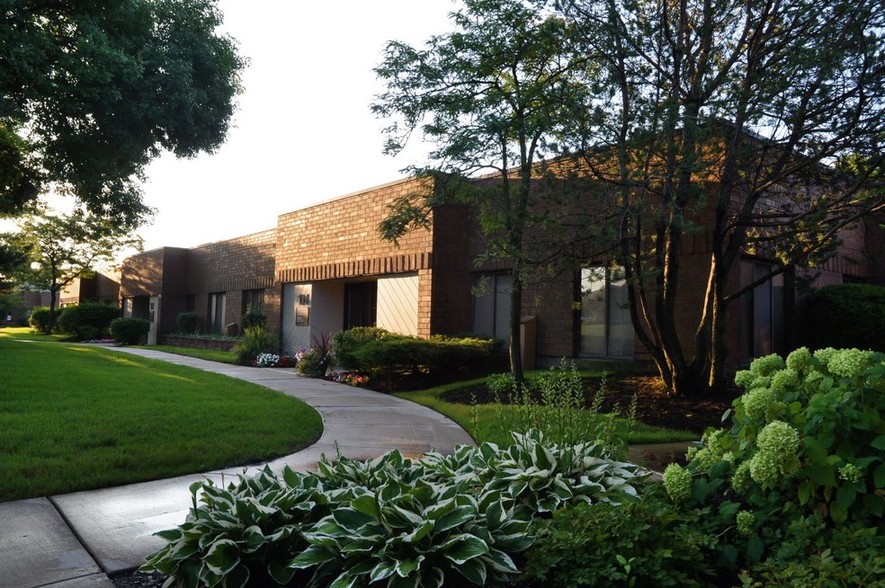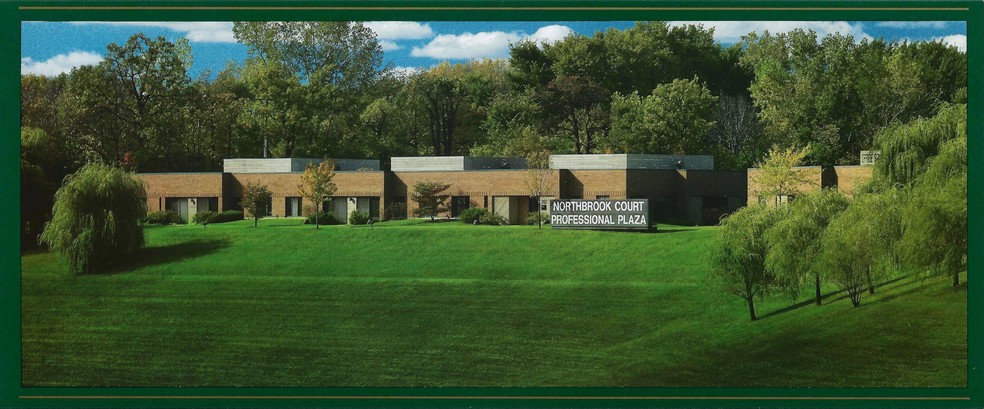thank you

Your email has been sent.

Northbrook Professional Plaza Northbrook, IL 60062 920 - 7,949 SF of Office/Medical Space Available




Park Highlights
- Adjacent to Northbrook Court Mall
- Plenty of parking.
- 24-7 Access & Tenant control HVAC
- Easy access to the Edens and the Tri-State Expressways.
- New space available
- Office or Medical Space For Lease
Park Facts
| Total Space Available | 7,949 SF | Park Type | Office Park |
| Total Space Available | 7,949 SF |
| Park Type | Office Park |
All Available Spaces(5)
Display Rental Rate as
- Space
- Size
- Term
- Rental Rate
- Space Use
- Condition
- Available
2,350sf former dental suite for lease Multiple exam rooms w sinks Lab areas with sinks Landlord can customize per tenant needs for office, medical or dental, LCSW, etc
- Lease rate does not include utilities, property expenses or building services
- Laboratory
- Private Restrooms
- After Hours HVAC Available
- Multiple exam rooms w sinks
- Landlord can customize per tenant needs
- Fits 6 - 19 People
- Central Heating System
- Natural Light
- 2,350 sf former dental suite for lease
- Lab areas with sinks
1,434 SF Medical Space For Lease (Former built out Dental Suite) Suites are Built-to-Suit for office, medical or dental, LCSW, etc Landlord can customize per tenant needs
- Lease rate does not include utilities, property expenses or building services
- Laboratory
- Central Heating System
- Natural Light
- 1,434 SF Medical Space For Lease
- Multiple exam rooms w sinks
- Landlord can customize per tenant needs
- Fits 4 - 12 People
- Reception Area
- Kitchen
- After Hours HVAC Available
- Tenant Controlled HVAC & 24-7 Tenant Access
- 24-hour access & tenant controlled HVAC
1,720 SF Office or Medical space for lease Former sleep study medical space 4 private rooms in this suite that include separate bathrooms and showers for the patients Suites are Built-to-Suit for office, medical or dental etc... Ideal for any medical user Plenty of existing sinks
- Lease rate does not include utilities, property expenses or building services
- Laboratory
- Kitchen
- Drop Ceilings
- Shower Facilities
- Former Sleep study office/medical space
- Ideal for any medical user
- Fits 5 - 14 People
- Central Air and Heating
- Private Restrooms
- After Hours HVAC Available
- 1,720 SF Medical space for lease
- 4 private rooms separate w/ bathrooms and showers
Office or Medical space for lease from 790 SF- 3,140 SF Suites are Built-to-Suit for office, medical or dental, LCSW, etc
- Lease rate does not include utilities, property expenses or building services
- 24-hour access & tenant controlled HVAC
- Fits 4 - 13 People
920 SF Medical Space For Lease (Former built out Dental Suite) Reception area, sinks, exam rooms, lab & more Suites are Built-to-Suit for office, medical or dental, LCSW, etc Multiple exam rooms w sinks Lab areas with sinks Landlord can customize per tenant needs
- Lease rate does not include utilities, property expenses or building services
- Laboratory
- Central Heating System
- Natural Light
- 920 SF Medical Space For Lease
- Tenant Controlled HVAC & 24-7 Tenant Access
- 24-hour access & tenant controlled HVAC
- Fits 3 - 8 People
- Reception Area
- Kitchen
- After Hours HVAC Available
- Former built out Dental Suite
- Multiple exam rooms w sinks
- Landlord can customize per tenant needs
| Space | Size | Term | Rental Rate | Space Use | Condition | Available |
| 1st Floor, Ste 107 | 2,350 SF | Negotiable | $14.00 /SF/YR $1.17 /SF/MO $150.69 /m²/YR $12.56 /m²/MO $2,742 /MO $32,900 /YR | Office/Medical | - | Now |
| 1st Floor, Ste 204 | 1,434 SF | Negotiable | $14.00 /SF/YR $1.17 /SF/MO $150.69 /m²/YR $12.56 /m²/MO $1,673 /MO $20,076 /YR | Office/Medical | - | Now |
| 1st Floor, Ste 208 | 1,720 SF | Negotiable | $14.00 /SF/YR $1.17 /SF/MO $150.69 /m²/YR $12.56 /m²/MO $2,007 /MO $24,080 /YR | Office/Medical | - | Now |
| 1st Floor, Ste 410 | 1,525 SF | Negotiable | $14.00 /SF/YR $1.17 /SF/MO $150.69 /m²/YR $12.56 /m²/MO $1,779 /MO $21,350 /YR | Office/Medical | - | Now |
| 1st Floor, Ste 602 | 920 SF | Negotiable | $14.00 /SF/YR $1.17 /SF/MO $150.69 /m²/YR $12.56 /m²/MO $1,073 /MO $12,880 /YR | Office/Medical | - | Now |
1535 Lake Cook Rd - 1st Floor - Ste 107
1535 Lake Cook Rd - 1st Floor - Ste 204
1535 Lake Cook Rd - 1st Floor - Ste 208
1535 Lake Cook Rd - 1st Floor - Ste 410
1535 Lake Cook Rd - 1st Floor - Ste 602
1535 Lake Cook Rd - 1st Floor - Ste 107
| Size | 2,350 SF |
| Term | Negotiable |
| Rental Rate | $14.00 /SF/YR |
| Space Use | Office/Medical |
| Condition | - |
| Available | Now |
2,350sf former dental suite for lease Multiple exam rooms w sinks Lab areas with sinks Landlord can customize per tenant needs for office, medical or dental, LCSW, etc
- Lease rate does not include utilities, property expenses or building services
- Fits 6 - 19 People
- Laboratory
- Central Heating System
- Private Restrooms
- Natural Light
- After Hours HVAC Available
- 2,350 sf former dental suite for lease
- Multiple exam rooms w sinks
- Lab areas with sinks
- Landlord can customize per tenant needs
1535 Lake Cook Rd - 1st Floor - Ste 204
| Size | 1,434 SF |
| Term | Negotiable |
| Rental Rate | $14.00 /SF/YR |
| Space Use | Office/Medical |
| Condition | - |
| Available | Now |
1,434 SF Medical Space For Lease (Former built out Dental Suite) Suites are Built-to-Suit for office, medical or dental, LCSW, etc Landlord can customize per tenant needs
- Lease rate does not include utilities, property expenses or building services
- Fits 4 - 12 People
- Laboratory
- Reception Area
- Central Heating System
- Kitchen
- Natural Light
- After Hours HVAC Available
- 1,434 SF Medical Space For Lease
- Tenant Controlled HVAC & 24-7 Tenant Access
- Multiple exam rooms w sinks
- 24-hour access & tenant controlled HVAC
- Landlord can customize per tenant needs
1535 Lake Cook Rd - 1st Floor - Ste 208
| Size | 1,720 SF |
| Term | Negotiable |
| Rental Rate | $14.00 /SF/YR |
| Space Use | Office/Medical |
| Condition | - |
| Available | Now |
1,720 SF Office or Medical space for lease Former sleep study medical space 4 private rooms in this suite that include separate bathrooms and showers for the patients Suites are Built-to-Suit for office, medical or dental etc... Ideal for any medical user Plenty of existing sinks
- Lease rate does not include utilities, property expenses or building services
- Fits 5 - 14 People
- Laboratory
- Central Air and Heating
- Kitchen
- Private Restrooms
- Drop Ceilings
- After Hours HVAC Available
- Shower Facilities
- 1,720 SF Medical space for lease
- Former Sleep study office/medical space
- 4 private rooms separate w/ bathrooms and showers
- Ideal for any medical user
1535 Lake Cook Rd - 1st Floor - Ste 410
| Size | 1,525 SF |
| Term | Negotiable |
| Rental Rate | $14.00 /SF/YR |
| Space Use | Office/Medical |
| Condition | - |
| Available | Now |
Office or Medical space for lease from 790 SF- 3,140 SF Suites are Built-to-Suit for office, medical or dental, LCSW, etc
- Lease rate does not include utilities, property expenses or building services
- Fits 4 - 13 People
- 24-hour access & tenant controlled HVAC
1535 Lake Cook Rd - 1st Floor - Ste 602
| Size | 920 SF |
| Term | Negotiable |
| Rental Rate | $14.00 /SF/YR |
| Space Use | Office/Medical |
| Condition | - |
| Available | Now |
920 SF Medical Space For Lease (Former built out Dental Suite) Reception area, sinks, exam rooms, lab & more Suites are Built-to-Suit for office, medical or dental, LCSW, etc Multiple exam rooms w sinks Lab areas with sinks Landlord can customize per tenant needs
- Lease rate does not include utilities, property expenses or building services
- Fits 3 - 8 People
- Laboratory
- Reception Area
- Central Heating System
- Kitchen
- Natural Light
- After Hours HVAC Available
- 920 SF Medical Space For Lease
- Former built out Dental Suite
- Tenant Controlled HVAC & 24-7 Tenant Access
- Multiple exam rooms w sinks
- 24-hour access & tenant controlled HVAC
- Landlord can customize per tenant needs
Site Plan
Select Tenants at This Property
- Floor
- Tenant Name
- Industry
- 1st
- Comprehensive Wound Care, Llc
- Health Care and Social Assistance
- 1st
- North Shore Center For Medical Aesthetics
- Health Care and Social Assistance
Park Overview
› Well-known medical destination › Adjacent to Northbrook Court Mall › Parking ratio of 4.4 per 1,000 SF › 24-hour access & tenant controlled HVAC › Easy access to the Edens and the Tri-State Expressways › Suites are Built-to-Suit for medical and dental
Presented by

Northbrook Professional Plaza | Northbrook, IL 60062
Hmm, there seems to have been an error sending your message. Please try again.
Thanks! Your message was sent.

















