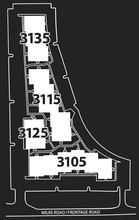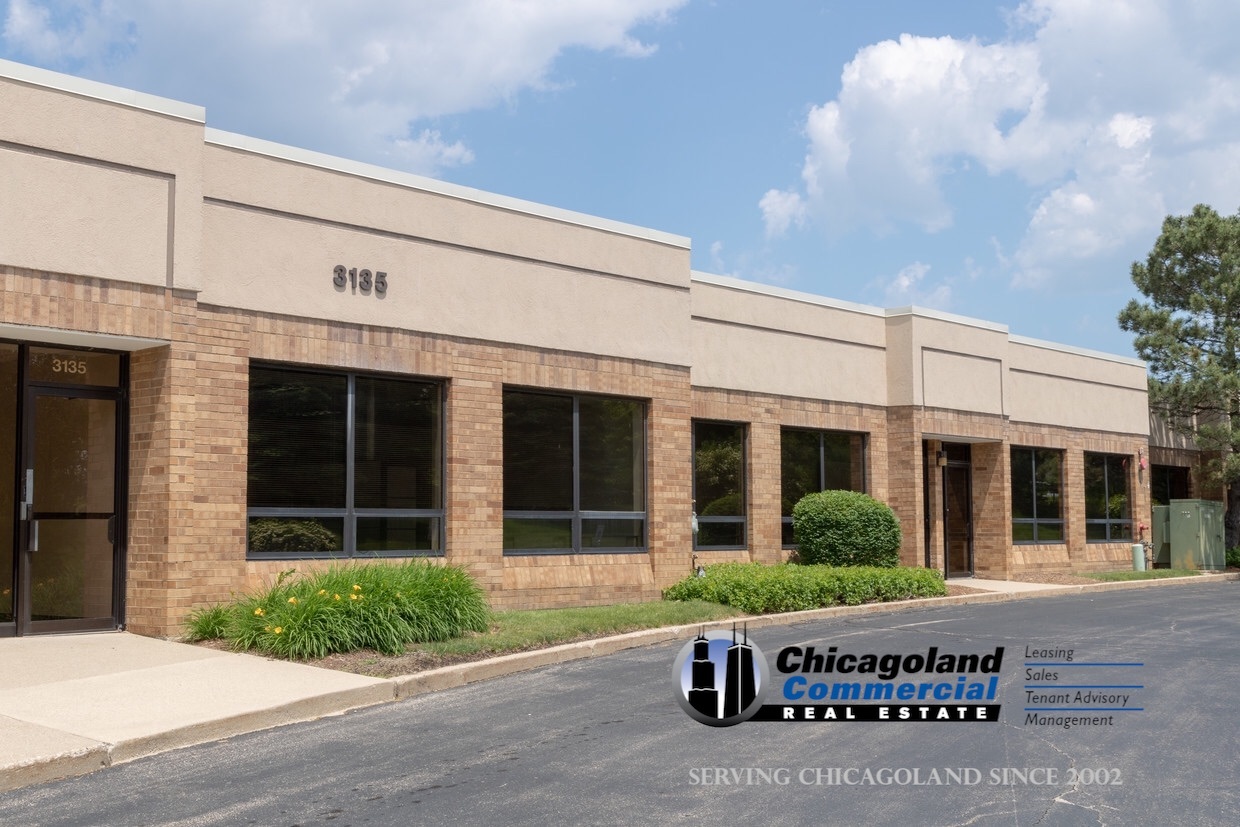thank you

Your email has been sent.

Enterprise Office Campus Arlington Heights, IL 60004 1,956 SF of Office Space Available
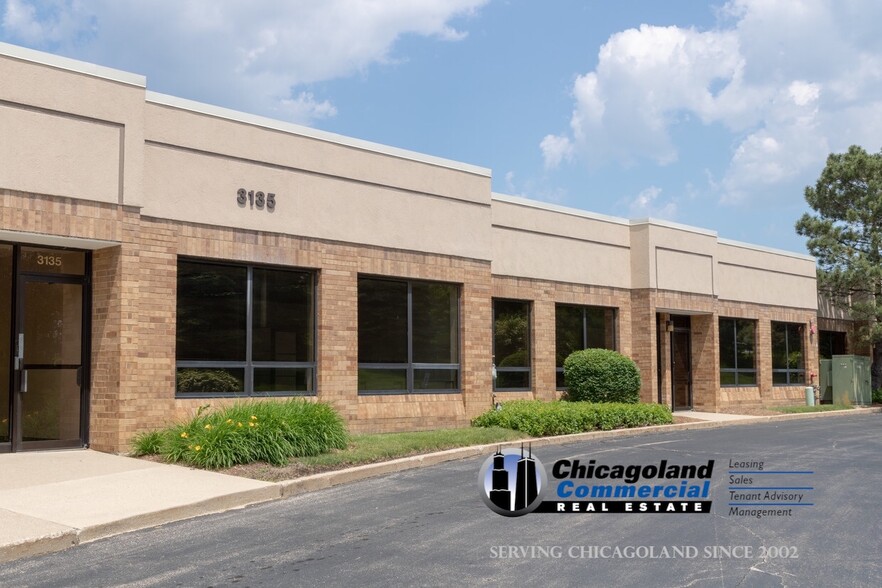
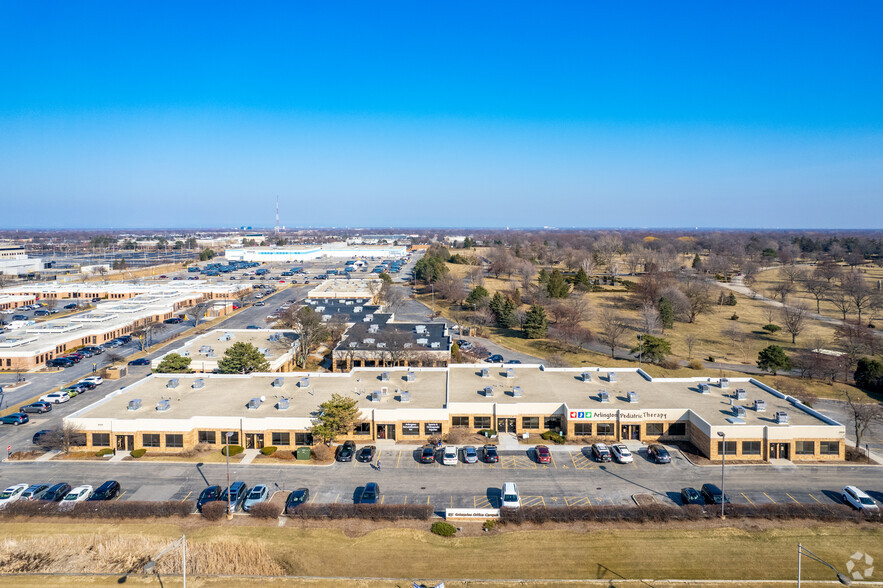
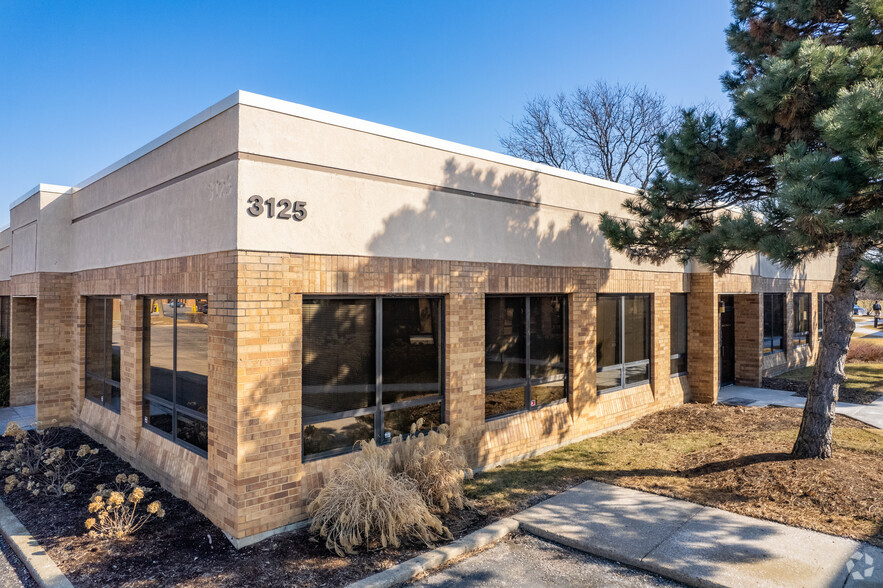

Park Highlights
- See Links below for 3-D Virtual Tours of select Suites!!!
- Office Suites For Sale Or Lease!!
- Comcast TV & High Speed Internet
- Building conference room available & On-site fitness facility with locker room & showers
- High Quality single story buildings
- Spaces for lease or sale 1,000 -4,504 SF (Only 3 vacant spaces remain!)
- Free bldg On-site fitness facility
- 24 Hour Access & Private restrooms/entry
- Sprinklered
- 24 hour Tenant access & tenant controlled HVAC
- Convenient access to Route 53 via Full interchange at Dundee Rd
Park Facts
All Available Space(1)
Display Rental Rate as
- Space
- Size
- Term
- Rental Rate
- Space Use
- Condition
- Available
Available 12/1/2025 Four offices, large open area & nice windowline See Links below for 3-D Virtual Tours of Suites!!
- Listed rate may not include certain utilities, building services and property expenses
- Office intensive layout
- Space In Need of Renovation
- Kitchen
- Fully Carpeted
- Drop Ceilings
- Partially Built-Out as Standard Office
- Finished Ceilings: 8’6”
- Central Air Conditioning
- Private Restrooms
- High Ceilings
- Natural Light
| Space | Size | Term | Rental Rate | Space Use | Condition | Available |
| 1st Floor, Ste I | 1,956 SF | 2-5 Years | $20.00 /SF/YR $1.67 /SF/MO $215.28 /m²/YR $17.94 /m²/MO $3,260 /MO $39,120 /YR | Office | Partial Build-Out | Now |
3125 N Wilke Rd - 1st Floor - Ste I
3125 N Wilke Rd - 1st Floor - Ste I
| Size | 1,956 SF |
| Term | 2-5 Years |
| Rental Rate | $20.00 /SF/YR |
| Space Use | Office |
| Condition | Partial Build-Out |
| Available | Now |
Available 12/1/2025 Four offices, large open area & nice windowline See Links below for 3-D Virtual Tours of Suites!!
- Listed rate may not include certain utilities, building services and property expenses
- Partially Built-Out as Standard Office
- Office intensive layout
- Finished Ceilings: 8’6”
- Space In Need of Renovation
- Central Air Conditioning
- Kitchen
- Private Restrooms
- Fully Carpeted
- High Ceilings
- Drop Ceilings
- Natural Light
Site Plan
Park Overview
Four-building, single-story office complex fronting on the east side of Route 53 between Dundee and Rand Roads. Full interchange at Dundee Road. Professionally managed and operated, beautifully manicured landscaping, and maintained to a high level. 1,000-4,504 SF Available w/ many combinations Located 1 block East of full Rt 53 & Dundee Rd full interchange Ideal for Office or Medical Tenant controlled HVAC and 24 hour access Comcast high-speed internet and cable available Operable windows Private Restrooms Professional Park-Like Setting Building Signage Available Free Conference Room & Fitness Area with locker rooms & showers Property Is Now 90% Occupied!! Office condos are also available for sale from $85-$95 PSF Lease Rental Rate:$16.50 PSF Modified Gross See Links below for 3-D Virtual Tours of select Suites!!!
- 24 Hour Access
- Tenant Controlled HVAC
- Storage Space
- Monument Signage
- Air Conditioning
Presented by

Enterprise Office Campus | Arlington Heights, IL 60004
Hmm, there seems to have been an error sending your message. Please try again.
Thanks! Your message was sent.


