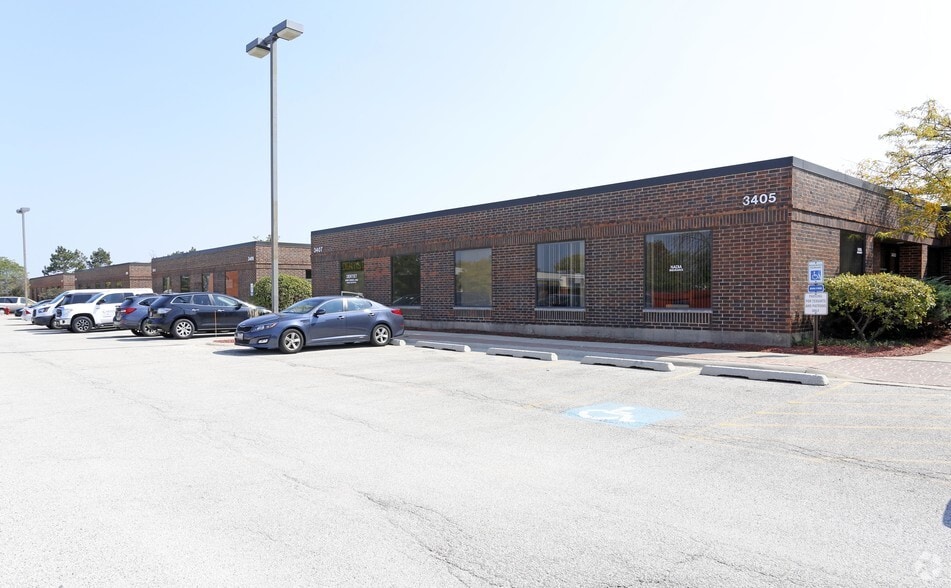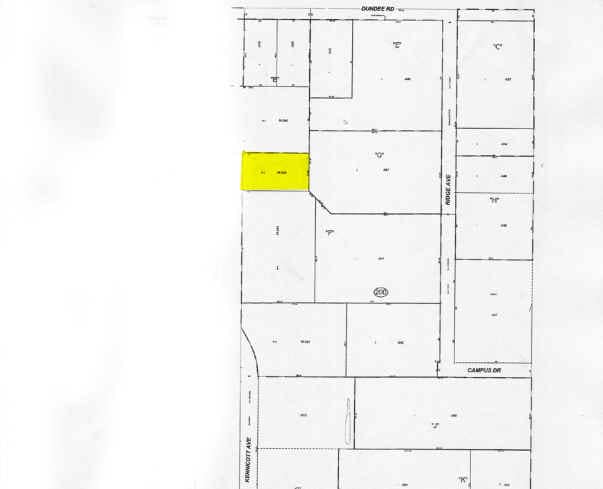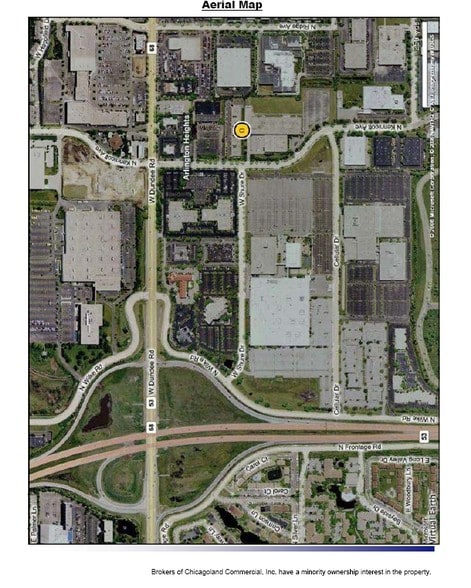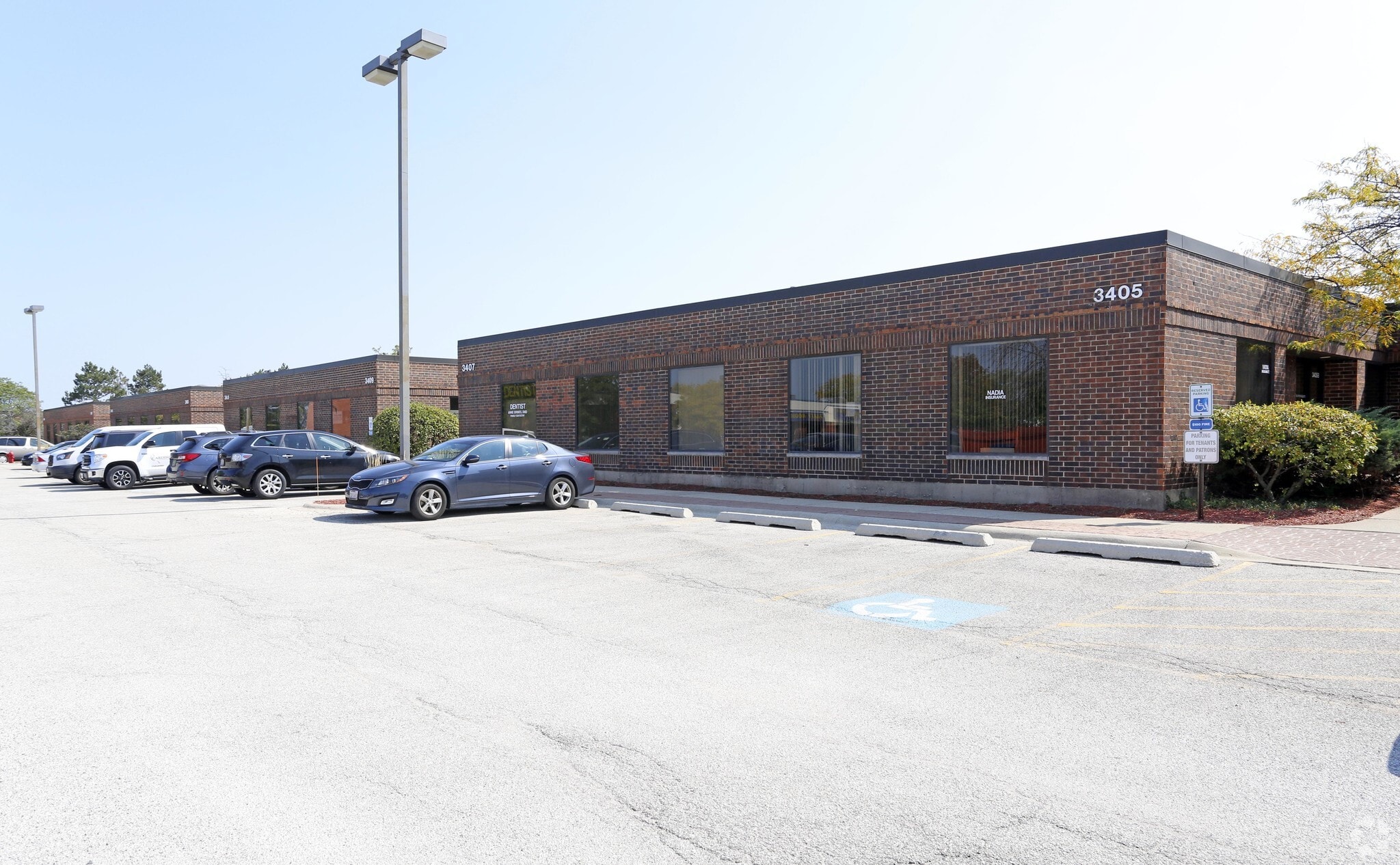thank you

Your email has been sent.

3401-3419 N Kennicott Ave 1,000 - 2,261 SF of Office/Medical Space Available in Arlington Heights, IL 60004




Highlights
- Direct access single-story office/medical suites in Arlington Heights
- New 2025 parking lot with 4.14/1,000 SF parking ratio
- Easily divisible suites with flexible build-out options
- Minutes from Route 53/Dundee Road full interchange
- Tenant-controlled HVAC and 24-hour access
All Available Space(1)
Display Rental Rate as
- Space
- Size
- Term
- Rental Rate
- Space Use
- Condition
- Available
1,000- 2,261 SF Space for lease Private offices, kitchen, reception & more with easily divisible layout, available 12/1/25 Space is easily divisible from 1,000 - 2,261 SF (Suites A & B) Corner space with nice windowlike Private entrances & restrooms 24-7 Tenant access & control of HVAC Rental Rate: $16.00-16.75 Modified Gross
- Listed rate may not include certain utilities, building services and property expenses
- Office intensive layout
- Partitioned Offices
- Space is in Excellent Condition
- Central Air and Heating
- Wi-Fi Connectivity
- Corner Space
- Secure Storage
- After Hours HVAC Available
- 1,000- 2,261 SF Space for lease
- Private entrances & restrooms
- Space is easily divisible from 1,000 - 2,261 SF
- Fully Built-Out as Standard Office
- Fits 3 - 19 People
- Conference Rooms
- Reception Area
- Private Restrooms
- Security System
- Drop Ceilings
- Natural Light
- Emergency Lighting
- Private offices, kitchen, reception & more
- 24-7 Tenant access & control of HVAC
- Rental Rate: $16.00-16.75 Modified Gross
| Space | Size | Term | Rental Rate | Space Use | Condition | Available |
| 1st Floor, Ste A-B | 1,000-2,261 SF | Negotiable | $16.50 /SF/YR $1.38 /SF/MO $177.60 /m²/YR $14.80 /m²/MO $3,109 /MO $37,307 /YR | Office/Medical | Full Build-Out | Now |
1st Floor, Ste A-B
| Size |
| 1,000-2,261 SF |
| Term |
| Negotiable |
| Rental Rate |
| $16.50 /SF/YR $1.38 /SF/MO $177.60 /m²/YR $14.80 /m²/MO $3,109 /MO $37,307 /YR |
| Space Use |
| Office/Medical |
| Condition |
| Full Build-Out |
| Available |
| Now |
1st Floor, Ste A-B
| Size | 1,000-2,261 SF |
| Term | Negotiable |
| Rental Rate | $16.50 /SF/YR |
| Space Use | Office/Medical |
| Condition | Full Build-Out |
| Available | Now |
1,000- 2,261 SF Space for lease Private offices, kitchen, reception & more with easily divisible layout, available 12/1/25 Space is easily divisible from 1,000 - 2,261 SF (Suites A & B) Corner space with nice windowlike Private entrances & restrooms 24-7 Tenant access & control of HVAC Rental Rate: $16.00-16.75 Modified Gross
- Listed rate may not include certain utilities, building services and property expenses
- Fully Built-Out as Standard Office
- Office intensive layout
- Fits 3 - 19 People
- Partitioned Offices
- Conference Rooms
- Space is in Excellent Condition
- Reception Area
- Central Air and Heating
- Private Restrooms
- Wi-Fi Connectivity
- Security System
- Corner Space
- Drop Ceilings
- Secure Storage
- Natural Light
- After Hours HVAC Available
- Emergency Lighting
- 1,000- 2,261 SF Space for lease
- Private offices, kitchen, reception & more
- Private entrances & restrooms
- 24-7 Tenant access & control of HVAC
- Space is easily divisible from 1,000 - 2,261 SF
- Rental Rate: $16.00-16.75 Modified Gross
Property Overview
Positioned in the heart of Arlington Heights, the Arlington Heights Office Center offers a rare opportunity for office or medical users seeking flexible, efficient space in a highly accessible suburban location. This single-story complex provides direct tenant access, ideal for businesses prioritizing convenience and privacy. Suites 3419 A & B, ranging from 1,000 to 2,261 square feet and available December 1, 2025, are easily divisible to accommodate a variety of user needs. The property is just minutes from the full interchange at Dundee Road and Route 53, offering seamless connectivity to the greater Chicagoland area. Tenants benefit from proximity to retail, dining, and hospitality options, enhancing both employee and client experiences. A newly installed parking lot (2025) supports a generous 4.14/1,000 SF parking ratio, ensuring ample space for staff and visitors. Inside, tenants enjoy 24-hour access, tenant-controlled HVAC, and Comcast high-speed internet. The building is zoned M-1, making it suitable for a wide range of professional and medical uses. Move-in ready model suites and flexible build-out options allow for a quick and customized occupancy experience.
- 24 Hour Access
- Courtyard
- Signage
- Bicycle Storage
- Natural Light
- Partitioned Offices
- Drop Ceiling
- Monument Signage
- Air Conditioning
Property Facts
Select Tenants
- Floor
- Tenant Name
- Industry
- 1st
- Accurate Biometrics
- Professional, Scientific, and Technical Services
- 1st
- Anne K. Grimes, D.D.S.
- Health Care and Social Assistance
- 1st
- Artistic Touch Advanced Aesthetics
- Services
- 1st
- CQuent Systems, Inc.
- Professional, Scientific, and Technical Services
- 1st
- EK Micro
- Wholesaler
- 1st
- Land Partners LLC
- Real Estate
- 1st
- LOUISLUSO
- Manufacturing
- 1st
- Micosa International Foods, Inc.
- Wholesaler
- 1st
- Minuteman Press
- Manufacturing
- 1st
- Total Spectrum
- Health Care and Social Assistance
Presented by

3401-3419 N Kennicott Ave
Hmm, there seems to have been an error sending your message. Please try again.
Thanks! Your message was sent.



